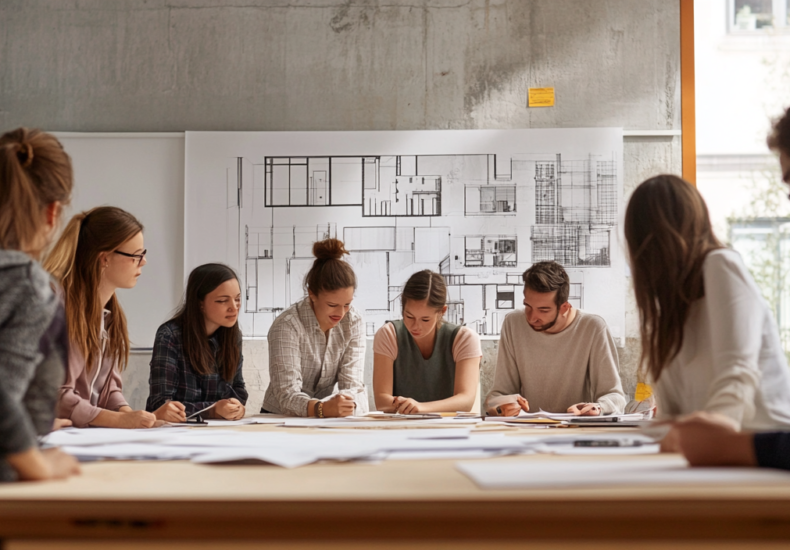
Architect: Transforming Spaces
Architect: Transforming Spaces
Architects play a pivotal role in shaping the built environment, influencing how we live, work, and interact with our surroundings. Their work goes beyond mere construction; it involves a deep understanding of aesthetics, functionality, and sustainability. This article explores the multifaceted responsibilities of architects and their impact on transforming spaces.
The Architect’s Vision
An architect’s vision is the cornerstone of any project. This vision encompasses the overall design, the integration of the structure with its environment, and the creation of spaces that are both functional and aesthetically pleasing. Architects must balance creativity with practicality, ensuring that their designs are not only innovative but also feasible.
Case Study: The Guggenheim Museum, Bilbao
The Guggenheim Museum in Bilbao, designed by Frank Gehry, is a prime example of an architect’s vision transforming a space. The museum’s unique design, with its flowing curves and titanium cladding, has become an iconic symbol of modern architecture. It has also revitalized the city of Bilbao, attracting tourists and boosting the local economy.
Functionality and Usability
While aesthetics are important, functionality and usability are equally critical. Architects must design spaces that meet the needs of their users, whether they are residential, commercial, or public. This involves understanding the specific requirements of the project and incorporating them into the design.
- Residential buildings must provide comfort and privacy.
- Commercial spaces need to be efficient and conducive to business activities.
- Public buildings should be accessible and welcoming to all.
Example: The Apple Park Campus
The Apple Park campus in Cupertino, designed by Norman Foster, exemplifies the balance between aesthetics and functionality. The circular design of the main building is not only visually striking but also promotes collaboration and communication among employees. The campus also incorporates sustainable features, such as solar panels and natural ventilation, making it a model of modern workplace design.
Sustainability in Architecture
Sustainability has become a key consideration in modern architecture. Architects are increasingly focused on creating buildings that minimize environmental impact and promote energy efficiency. This involves using sustainable materials, incorporating renewable energy sources, and designing for long-term durability.
Case Study: The Bullitt Center, Seattle
The Bullitt Center in Seattle, designed by the Miller Hull Partnership, is often referred to as the greenest commercial building in the world. It features solar panels, rainwater harvesting, and composting toilets, among other sustainable technologies. The building is designed to be net-zero energy, meaning it produces as much energy as it consumes.
Community and Cultural Impact
Architects also have a significant impact on the communities and cultures they serve. Their designs can enhance the quality of life, promote social interaction, and reflect cultural values. By creating spaces that are inclusive and respectful of local traditions, architects can foster a sense of community and belonging.
Example: The High Line, New York City
The High Line in New York City, designed by James Corner Field Operations and Diller Scofidio + Renfro, is a prime example of architecture’s impact on community and culture. This elevated park, built on a disused railway line, has transformed a neglected area into a vibrant public space. It has become a popular destination for both locals and tourists, promoting social interaction and community engagement.
Technological Advancements
Technological advancements have revolutionized the field of architecture. Tools such as Building Information Modeling (BIM), 3D printing, and virtual reality have enabled architects to design more efficiently and accurately. These technologies also allow for better visualization and communication of design concepts, facilitating collaboration with clients and other stakeholders.
Example: The Shanghai Tower
The Shanghai Tower, designed by Gensler, is a testament to the power of technology in architecture. Standing at 632 meters, it is the tallest building in China and the second tallest in the world. The tower’s twisting design reduces wind loads, while its double-skin facade improves energy efficiency. Advanced construction techniques and materials were used to bring this ambitious project to life.
Conclusion
Architects play a transformative role in shaping our built environment. Their work encompasses a wide range of responsibilities, from creating aesthetically pleasing designs to ensuring functionality and sustainability. Through their vision and expertise, architects have the power to enhance the quality of life, promote social interaction, and reflect cultural values. As technology continues to advance, the possibilities for innovative and impactful architecture are limitless.
Recent Posts
- Crafting Your Perfect Cup: Tips for Developing Mushroom Coffee at Home
- Navigating Lear Capital: A Review of Solutions and Customer Fulfillment
- CBD Oil for Pet Dogs: A Safe and Efficient Alternate to Standard Medications
- CBD Oil for Animals: A Comprehensive Overview to Improving Your Pet dog’s Lifestyle
- Exploring the Entourage Effect in Delta nine THC Gummies and Cannabis Edibles